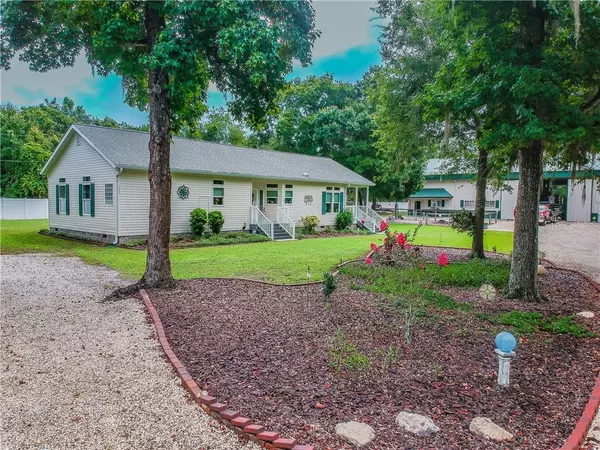For more information regarding the value of a property, please contact us for a free consultation.
Key Details
Sold Price $335,000
Property Type Single Family Home
Sub Type Single Family Residence
Listing Status Sold
Purchase Type For Sale
Square Footage 1,523 sqft
Price per Sqft $219
Subdivision Moon Lake Estates
MLS Listing ID W7814904
Sold Date 09/06/19
Bedrooms 3
Full Baths 1
Half Baths 1
HOA Y/N No
Year Built 2008
Annual Tax Amount $3,414
Lot Size 4.030 Acres
Acres 4.03
Property Description
Country living abounds on this secluded 4-acre parcel, zoned AR. Come home to your own private paradise tucked away among the trees inside your gated homestead. This magnificently maintained 3-bedroom home is a perfect size and has a floor plan and doors wide enough for wheel-chair access. The master bedroom has an ensuite bath with a garden tub, two sinks and a separate room with a walk-in shower. Two spacious bedrooms are down the hall with one having a French door opening allowing that room to double as an office space or den just off the main living area. The kitchen is well-appointed with ample cabinets and countertop space, not including the large island. Surrounding the kitchen is a dining room and living room areas. The living room has a beautiful fireplace to further add to the comfort of this property. All of this beautiful home has dark wood-like laminate flooring in the main living spaces. Just outside the living room is a large covered porch that you access with a sliding glass door. Some may say the best part of this property is the Morton Building that is ~54' x 75' in size. This building is ~18' tall with 6” concrete floor. You can drive a semi-tractor trailer through this building and was built with that intention. The barn has an office space, shower, and loft for storage and can accommodate a lot of weight. The doors are 14' tall. This property was built to be a forever home and is now available. Pride of ownership is very evident as you walk about this land.
Location
State FL
County Pasco
Community Moon Lake Estates
Zoning AR
Rooms
Other Rooms Attic, Den/Library/Office
Interior
Interior Features Cathedral Ceiling(s), Ceiling Fans(s), Crown Molding, Eat-in Kitchen, Kitchen/Family Room Combo, Living Room/Dining Room Combo, Open Floorplan, Tray Ceiling(s), Window Treatments
Heating Heat Pump
Cooling Central Air
Flooring Laminate, Tile
Furnishings Unfurnished
Fireplace true
Appliance Dishwasher, Electric Water Heater, Microwave, Range, Refrigerator, Water Softener
Laundry Inside
Exterior
Exterior Feature Fence, Sliding Doors, Storage
Parking Features Boat, Driveway, Off Street, Workshop in Garage
Garage Spaces 6.0
Utilities Available BB/HS Internet Available, Cable Connected, Electricity Connected, Phone Available
View Park/Greenbelt, Trees/Woods
Roof Type Shingle
Porch Covered, Deck, Front Porch
Attached Garage false
Garage true
Private Pool No
Building
Lot Description Conservation Area, FloodZone, Irregular Lot, Street Dead-End, Zoned for Horses
Story 1
Entry Level One
Foundation Crawlspace, Slab
Lot Size Range Two + to Five Acres
Sewer Septic Tank
Water Well
Architectural Style Ranch
Structure Type Siding
New Construction false
Others
Senior Community No
Ownership Fee Simple
Acceptable Financing Cash, Conventional, FHA, VA Loan
Listing Terms Cash, Conventional, FHA, VA Loan
Special Listing Condition None
Read Less Info
Want to know what your home might be worth? Contact us for a FREE valuation!

Our team is ready to help you sell your home for the highest possible price ASAP

© 2024 My Florida Regional MLS DBA Stellar MLS. All Rights Reserved.
Bought with KELLER WILLIAMS TAMPA PROP.




